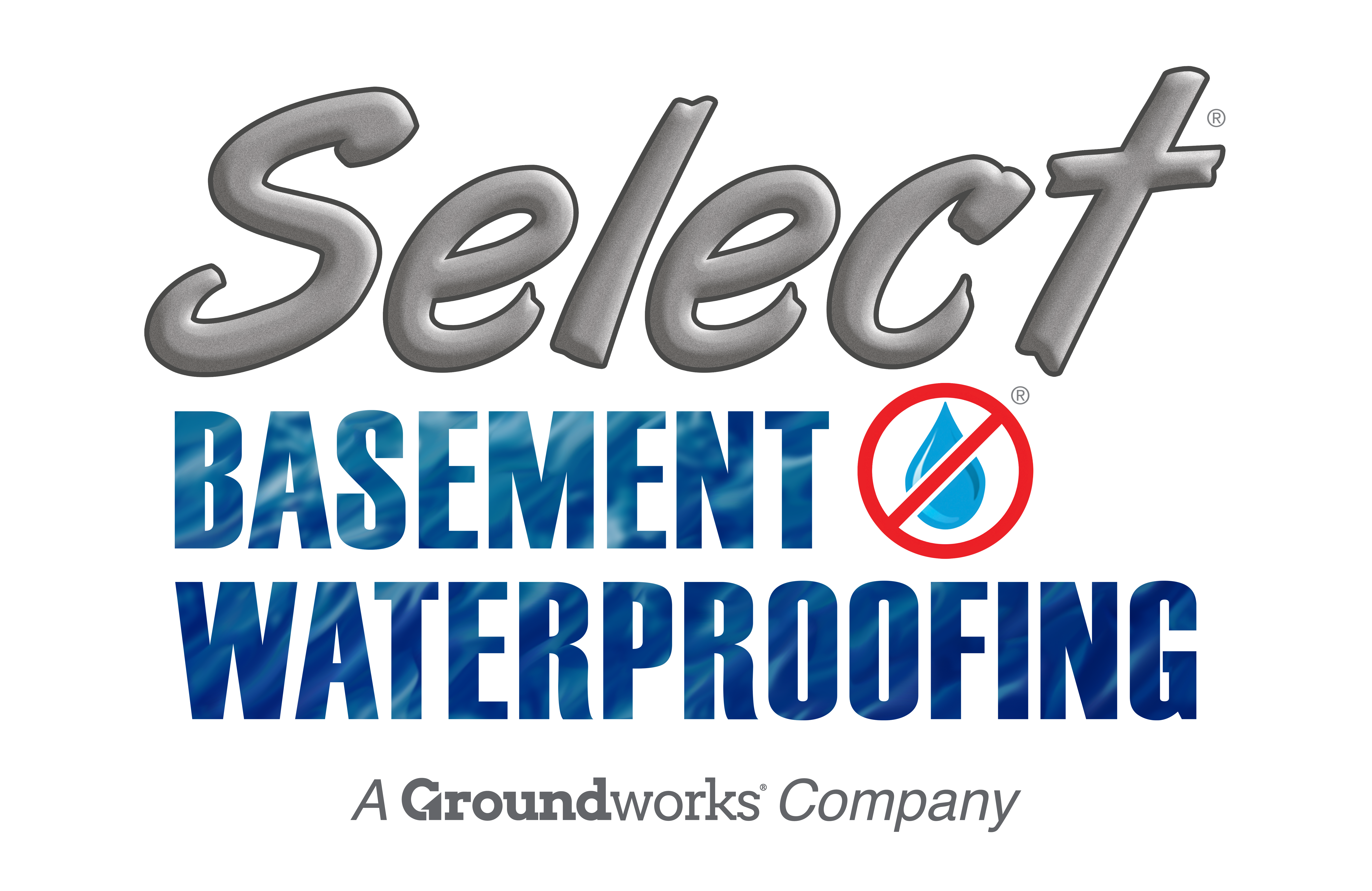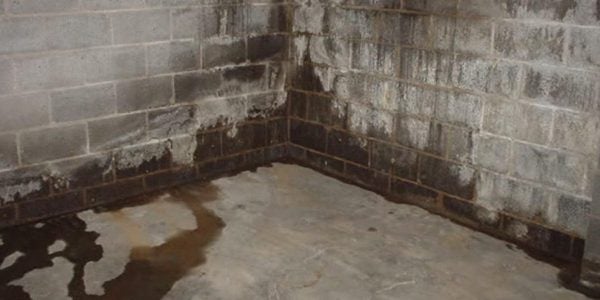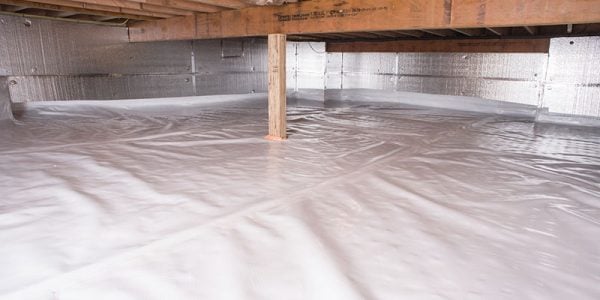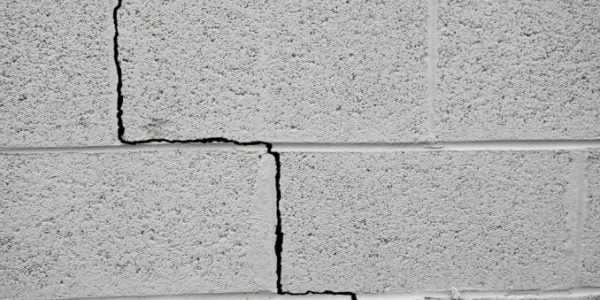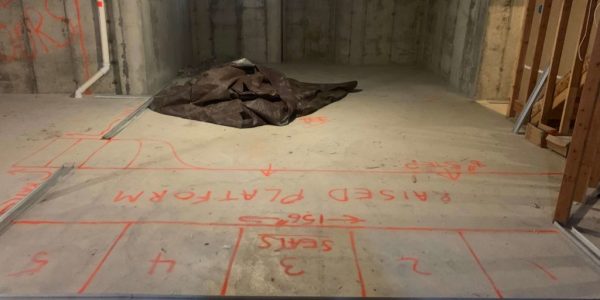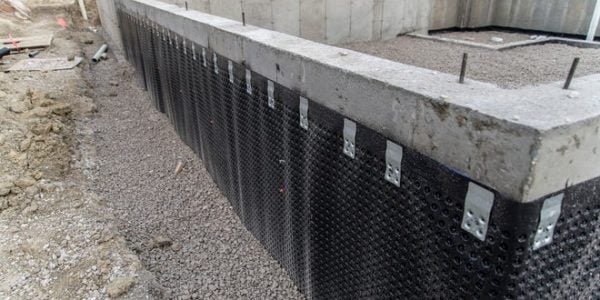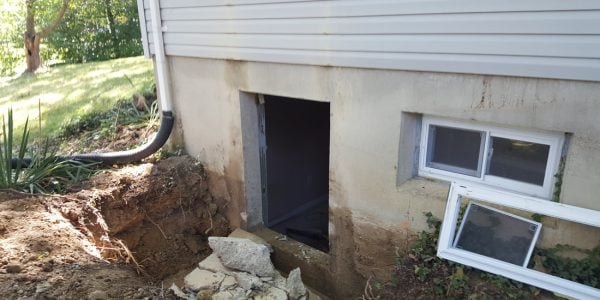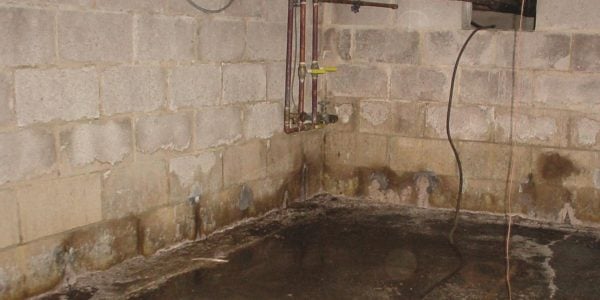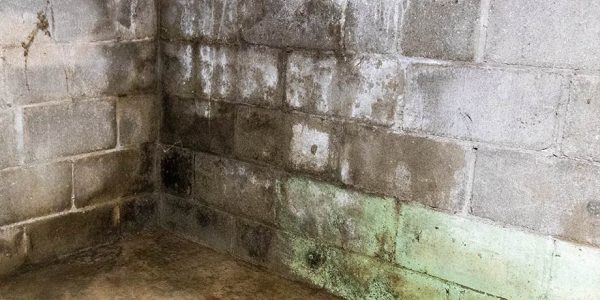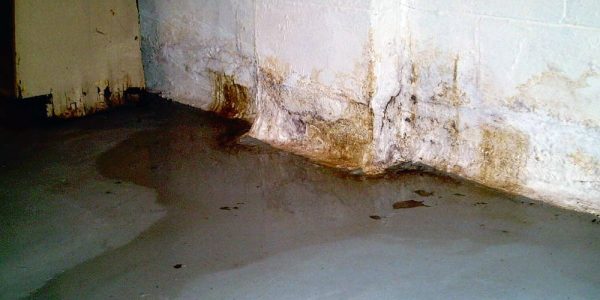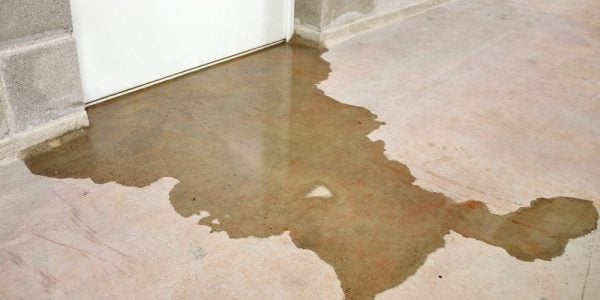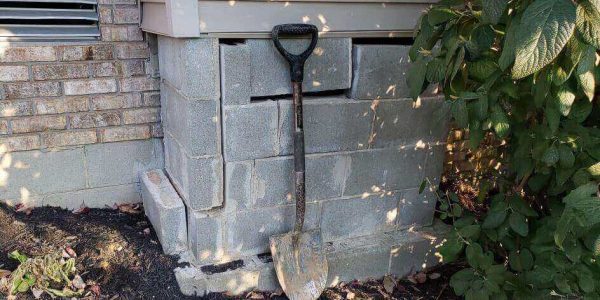
Select Basement Waterproofing has merged with Groundworks, the nation’s leading and fastest-growing foundation and water management solutions company.
To learn more about our new partnership, click here.
Watch These Videos
Basement Waterproofing
As New Jersey’s Basement professional Waterproofers, we can keep the water out and completely remove those musty odors, no matter if it’s concrete or a dirt floor.
Crawlspace Waterproofing
Your crawl space is more then just a musty old storage space with a spider problem; it’s a part of your home. Improve the quality of the environment in your crawl space.
Foundation Repair
According to the Home Inspection Census more than 50% of all basement foundation walls have a good chance of cracking or bowing in the winters to come!
Mold Remediation
Select’s Mold Solutions for Basements & crawl spaces are second to none! The home’s basement or crawl space is the perfect place for mold and mildew to form, grow.
Basement Lowering
Need headroom in your basement to make effective use of your space, no problem! We can lower your basement floor giving you the headroom you need.
Outside Waterproofing
As the general contractor, we first create the highest level of trust and integrity with our clients. We value our role in the success of your project.
Egress Windows
Building codes require that finished basement living areas have an emergency egress – an egress window large enough to allow safe exit out of the space in case.
Finished Basements
Everyone’s dream basement has to start somewhere. Below is a video of a brand new custom ultimate basement along with photos of a waterproofed basement.
Why Choose Select Basement Waterproofing
Licensed, Insured & Bonded
We understand you want a reputable company and we feel like we are the best company in New Jersey.
Basement Health Certified
We have multiple certifications from the Basement Health Assoc. We fix basements the right way!
No Sub-Contractors
Unlike some companies in New Jersey, all of the people you see, we employee and don’t sub-contract.
We Are The Real Deal! Take Control of Your Basement Today!
Additional Services We Offer
Elevator Waterproofing
The SAFE PIT® System’s innovative design constantly monitors for water intrusion and removes the water from beneath the pit floor to an external discharge location.
Metallic Epoxy Flooring
A special multi-layered epoxy floor coating system that incorporates the use of a metallic additive mixed into a clear epoxy coating to create exotic effects.
Stay Up To Date With Select’s Recent News
Basement Waterproofing in New Jersey: Navigating East Coast Climate Differences
Basement waterproofing is a critical concern for homeowners across the United States, but when it comes to the East Coast, the …
Read Full ArticleExpertise in Action: Professional Basement Waterproofing for a Healthy Home
Our home’s basement is more than just a storage space. It’s a crucial part of your property that can significantly impact …
Read Full ArticleBasement Leak Repair: Unmasking the Art of Expert Solutions
Basements are an essential part of many homes, serving as valuable storage spaces, recreation rooms, or even additional living quarters. However, …
Read Full ArticleIdentifying the Telltale Symptoms of a Leaky Basement
A leaky basement can be a homeowner’s nightmare, leading to costly repairs, structural damage, and health hazards. To prevent extensive damage, …
Read Full ArticleExploring Common Basement Repair Methods: A Guide to Addressing Structural Issues
A basement serves as the foundation of a home, both literally and figuratively. It provides essential support and utility, making it vital …
Read Full ArticleTestimonial
Couldn’t wait to write a review! I was very pleased with the work that Select Basement conducted. On 1/23/20, I got a French drain put in my basement. They did an excellent job! I would like to thank Jason who took the time out to answer ALL of my questions. He was very patient and courteous. I would also like to thank ALL of the crew who came to my house to complete the work. They were very professional and courteous. They arrived on time and began to work right away. I was truly amazed how well they cleaned up after they completed the job. The clean-up was so good that you would have never known they was there.
Why this company? Because of their professionalism, reasonable pricing and the great job they done! Read the reviews for yourself
